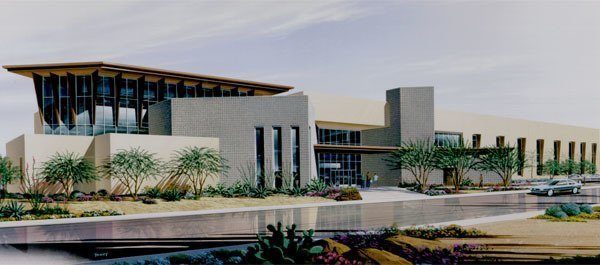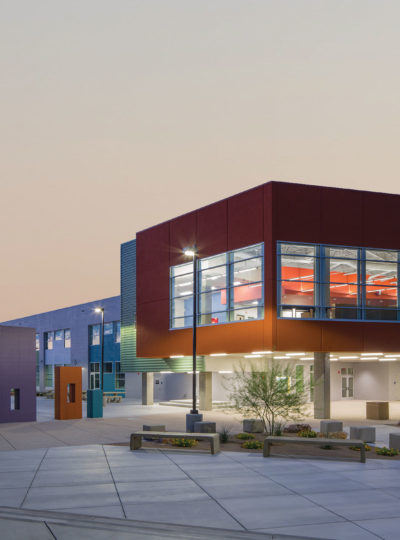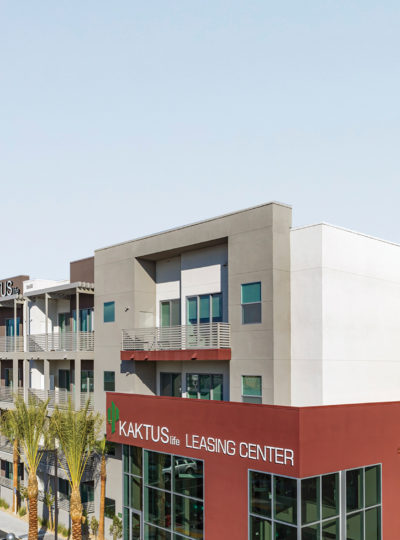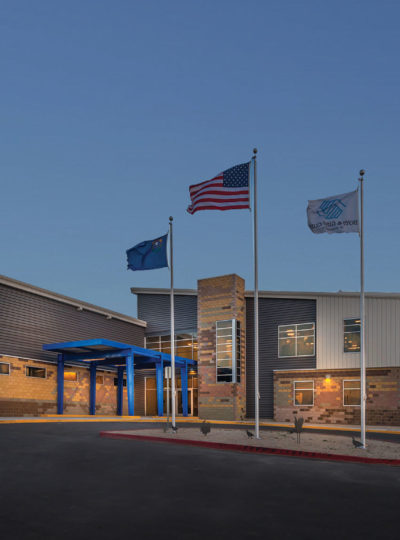Public Works Spotlight: UNLV School of Architecture
By Admin
June 1, 2016 Architecture

At SH Architecture, we’ve been modest in our public works architecture series. Talk about the Hoover Dam here, Springs Preserve there, a little history about art deco and sustainable architecture design, and on and on. Now it’s time for little shameless self-aggrandizement. Today, we’re going to discuss one of our favorite public works architecture projects in our portfolio: UNLV’s School of Architecture.
Trip Down Memory Lane to Our own Public Works Project
It’s interesting when you consider the circumstances. An architecture firm, with architects who graduated from the university’s architect college, designing the new architecture school building… with architecture. (We had to throw that in there. At least, we didn’t mention sustainable architecture—yet.)
UNLV School of Architecture was a particularly challenging project. As we mentioned in our portfolio, it was designed and bid in only 6 months, having to meet strict accreditation timelines and a tight budget. Needless to say, that’s not easy. On top of it, consider the psychological aspect of an architecture firm building an architecture college. We were going to be judged by architecture professors and students alike. We had to set the example.
The Architectural Features
While being able to comfortably accommodate multiple students, admin and professors, we made sure to make the interior facilities to be as flexible as possible. We did this to anticipate changes in the college’s curriculum and facilitate any of the department’s future needs.
We wanted the building to look stylish and easy to navigate, but we needed to consider Las Vegas’ often times severe climate shifts. The building is a rectangular plan with exposed masonry walls, storefront glazing, metal roof and plenty of sunshades. The roof is extended at public entries and the landscaped exterior courtyard to provide shade.
The facility itself is two-stories high with high ceilings. It includes a studio, lecture hall, faculty office and display spaces. The college is also equipped with a high-tech multimedia library designed for heavy computer use.
Another Successful Public Works Architecture Project
Despite the tough circumstances we were given, we completed the UNLV School of Architecture without any major hitch. Today, it still stands, acting as the hub for teaching generation after generation of students to create buildings built to last.
And, do you know why?
Because.
We are that good.
If you want to create something that’s built to last, contact our Salt Lake City or Las Vegas architecture firm today.





